400 Upper Road, Tahoe City, CA 96145
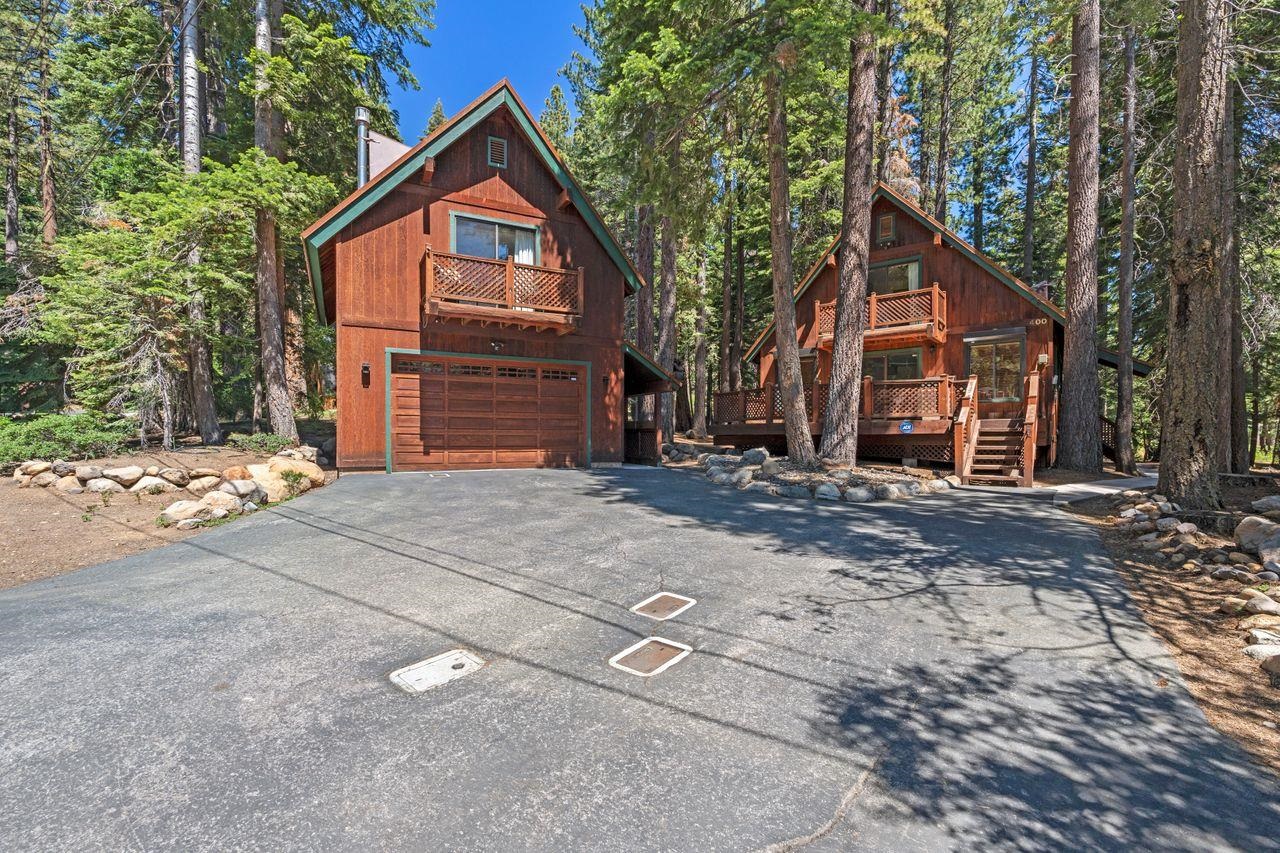
(click to view more)
An early Bruce Olson Build from 1978. The floor plan is exceptionally clean and efficient, highlighted by a wide stairway and spacious halls. The ground floor encompasses the kitchen, living and dining areas, a laundry room, one bedroom, and a bathroom. An Xtrordinair gas fireplace is framed with river rock in the living room. The upper floor features two generous bedrooms and a beautifully appointed bathroom. The main home has been updated with Air Conditioning. Furthermore, there is a massive, oversized two-car garage with a studio recreation room above. This versatile room includes a full bath, a small sink, and a refrigerator. Every space has been meticulously updated with the finest materials, including granite countertops, high-end appliances, and superior craftsmanship.
Address:400 Upper Road
City:Tahoe City
State:CA
Zip:96145
DOM:185
Square Feet:2200
Bedrooms:4
Bathrooms:3.0
Lot Size (acres):0.22
Type:Single Family
Additional Info
Area Information
Area:TAHOE TAVERN HEIGHTS-4EA
Community:Tahoe City
Directions:West Lake Blvd to Sequoia to Heights to Alpine Way to Upper Rd
Interior Details
Floors:Carpet, Wood, Stone, Mixed
Fireplace:n/a
Heating:Natural Gas, CFAH
Appliances:Range, Oven, Microwave, Disposal, Dishwasher, Refrigerator, Washer, Dryer
Miscellaneous:Air Conditioning
Exterior Details
Garage Spaces:Two
Garage Description:Detached, Heated, Insulated, Plumbing, Gar Door Opener, Oversized
Septic:Utility District
Water:Utility District
View:Wooded
Setting:Street
Miscellaneous
APN:083-143-021-000
Square Feet Source:OWNER
Property Location
Coldwell Banker Realty
Merrill Milner
[email protected]
© 2024 Tahoe Sierra Multiple Listing Service. All rights reserved.

All Information Is Deemed Reliable But Is Not Guaranteed Accurate.
This information is provided for consumers' personal, non-commercial use and may not be used for any other purpose.
IDX feed powered by IDX GameChanger

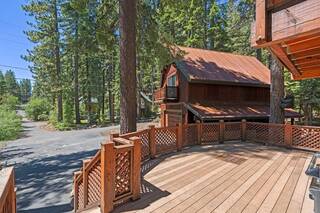
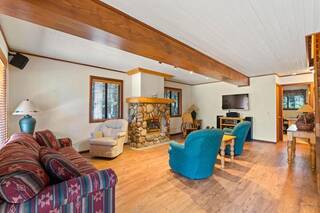
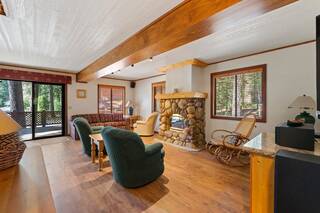
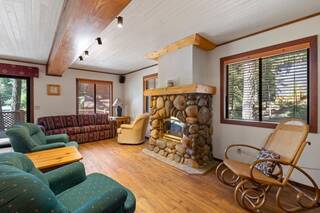
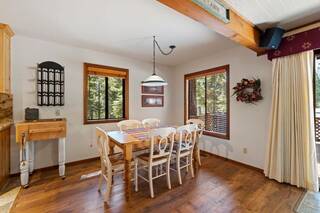
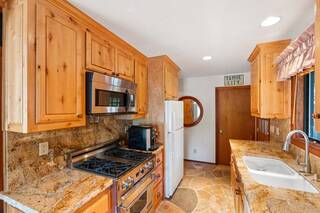
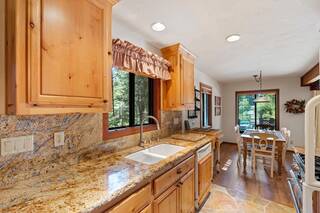
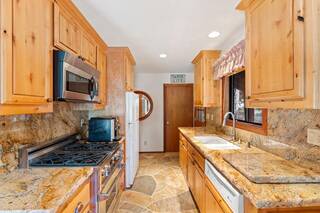
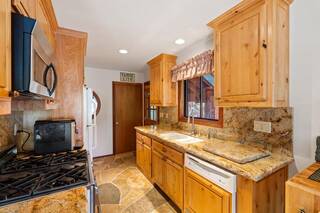
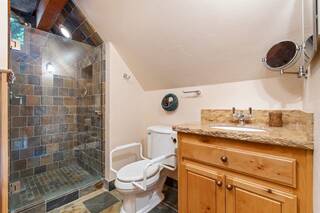
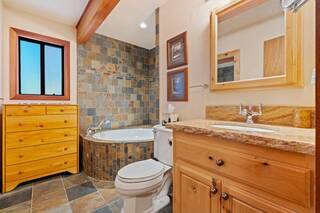
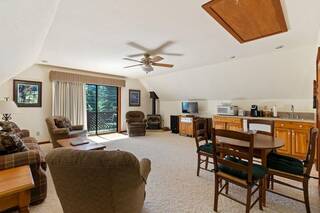
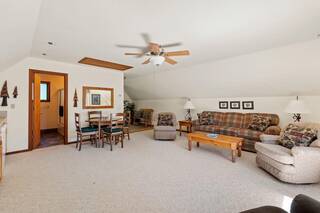
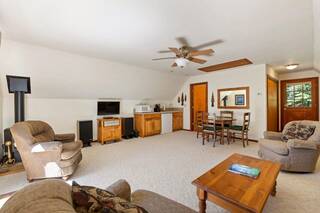
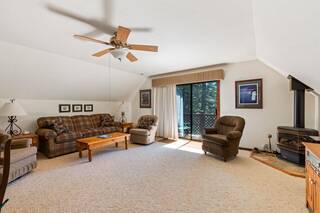
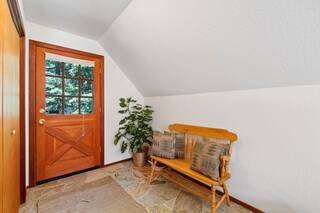
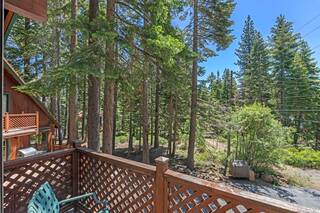
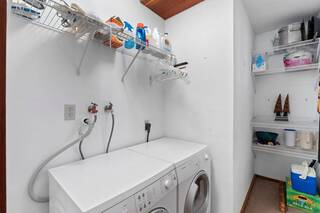
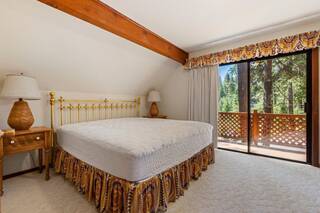
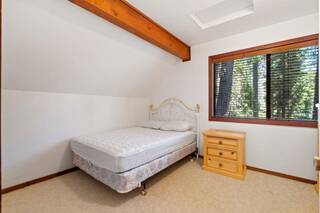
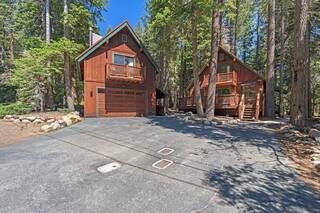
 Market Stats
Market Stats Listing Watch
Listing Watch My Home Valuation
My Home Valuation